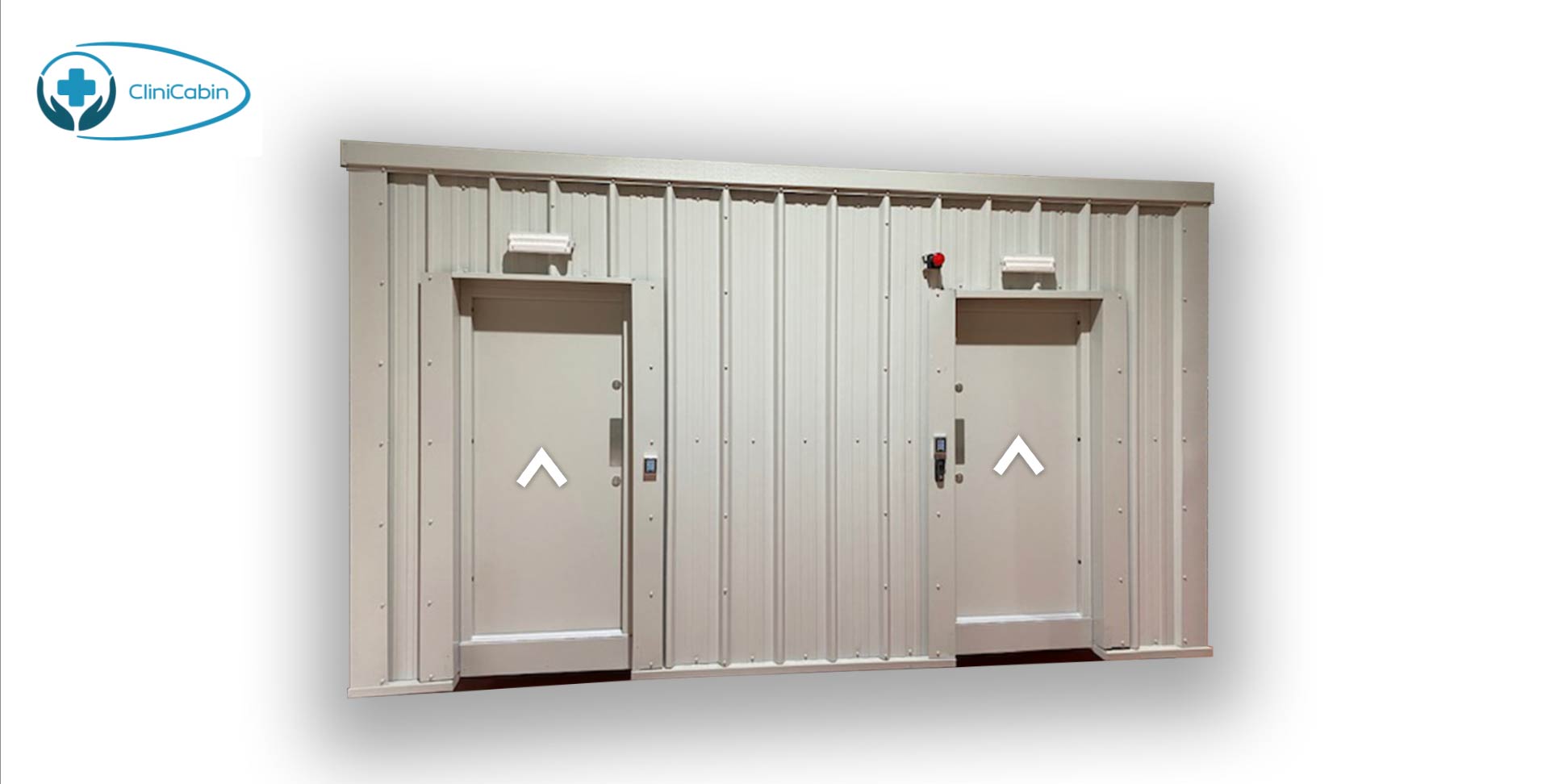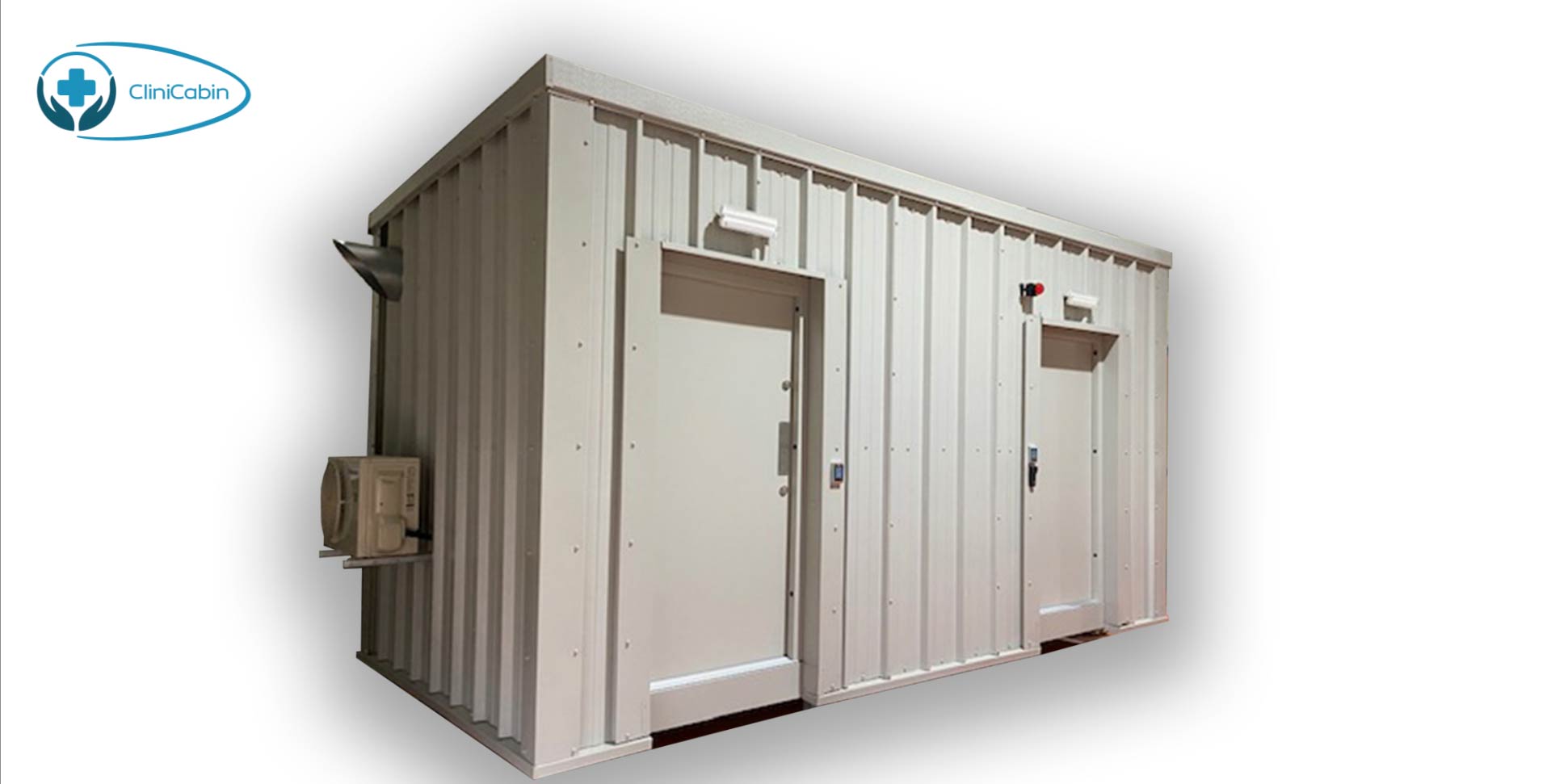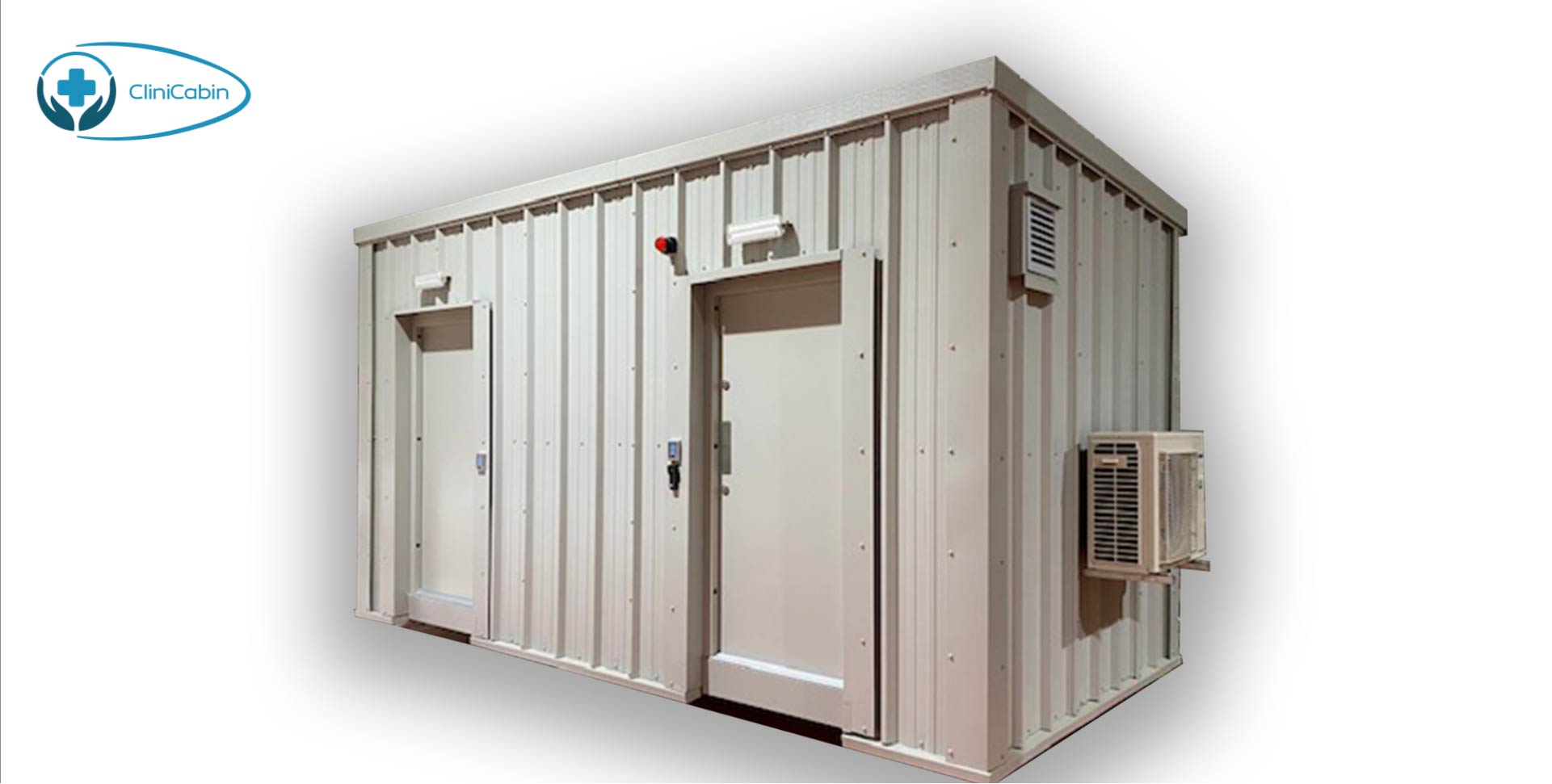Welcome.
INTRODUCING INNOVATION.
CliniCabin (patent pending) was born out of a desire to facilitate the restoration of respiratory diagnostic services during the ongoing COVID-19 pandemic and beyond.
CliniCabin is an innovative pod-style clinical room with air exchange/filtration system. A portable modular building constructed using a lightweight steel frame, it provides an affordable healthcare solution. CliniCabin has been designed with the expert advice of a practising senior Clinician with over 15 years’ experience in Respiratory care. The technology within CliniCabin enables both patient and clinician to feel safe and protected and allows routine diagnostic services to continue, regardless of COVID-19 and also any other pathogens /health challenges which may arise in the future.
CliniCabin was originally designed with respiratory patients in mind. However, it’s range of features ensure suitability of uses beyond respiratory purposes and can be applicable in both primary and secondary care settings where assurance of clean/safe environment is needed.
The technology of CliniCabin will help to build resilience and sustainability into the NHS system and helps to future-proof and safeguard against long term issues/future health challenges.
Benefits:
CliniCabin allows for restoration of services, ensuring reinstated access to accurate diagnosis of people with COPD, Asthma and other lung conditions, thereby limiting disease progression through appropriate management which could result in reduced risk of admission and a reduction in inappropriate prescribing and harm.
No full PPE is needed due to separate rooms between Clinician and patient
Impact:
Use of CliniCabin to restore services should result in several positive outcomes including a reduction of referrals to secondary care, reduction of admissions to hospital, improvement in quality of care, bring care closer to home and meet an unmet need in current climate of health crisis
Design.
VERSITILITY.
The design of CliniCabin provides a safe environment for Clinician and patients alike due to the technology within. Every consideration to minimise touch points and the amount of contact between clinician and patient has been made.
*Including:
• Separate rooms with separate door entry system
• Large vision panel between 2 rooms with intercom system and hearing loop provision- allowing communication and coaching of Spirometry procedure.
• Air exchange fans in patient room – 1 air change per minute (60 per hour) 6 minutes fallow period needed between patients
• Air conditioning/heating system with Panasonic ‘Nanoe-G’ technology
• UV-C light decontamination system
*See brochure for full details and video tour for visual experience
Installation.
REQUIREMENTS.
CliniCabin requires set up of no more than 25metres away from a main surgery/hospital building and takes up less than 2 car park spaces.
For connection:
• Level grounding (or near to level as possible)
• 63amp single phase supply (Bayonet fixing or Rotary isolator)
• Access to external soil stack
• Water feed
Estates management required to be in attendance for delivery of CliniCabin to ensure access for connections to main building.
Costings: £42,500 (plus VAT). Includes delivery.



